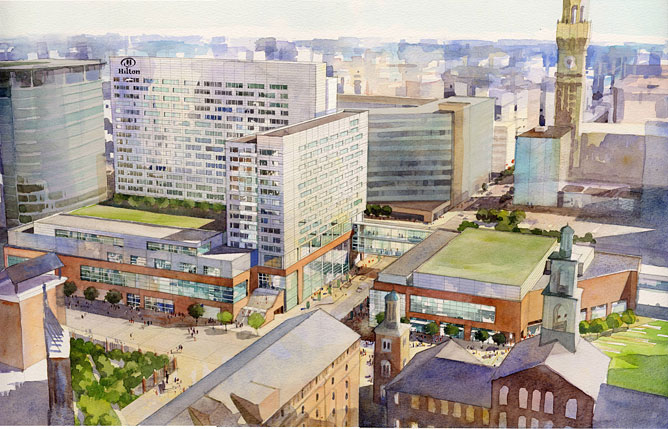Architecture
The enclosed pedestrian walkway allows a connection between the 22-story Hilton Hotel and the 3-story Convention Center. A corrugated metal panel is including on the facade to make a feeling of a box that extends past the roof.
Building Enclosure
The facade of the building is made up of brick for the section of the building that contains the green roof. The main part of the building has a metal panel running up the side that is integrated with the concrete walls.
Sustainability
A green roof is located on the 5th floor roof above the grand ballroom.
Mechanical System
The HBCCH utilizes both district chilled water and steam. District chilled water, purchased from ComfortLink, is supplied to two 1,000 ton heat exchangers. Chilled water piping is distributed in two main pumping zones; one zone is the guest room towers, and the second zone is for the east and west podium public areas. Two variable speed pumps are provided for each zone, each sized for 60% of the design flow rate. The chilled water system is designed for a fourteen degree temperature difference between the supply and return. All 8 AHUs and 4 MAUs are served by the district chilled water system.
Electrical System
The Baltimore Gas and Electric service enters the West Podium and splits three ways. A 2000A 480/277 service supplies the East Podium while two 4000A 480/277 services supply the West Podium. The building is equipped with a 1100 kW emergency generator. Most of the public of the HBCCH are lit by a combination of recessed and surface mounted compact fluorescent lamps. The hotel guest rooms are lit by incandescent lamps.
Structural System
The exterior walls of the HBCCH are all non-load bearing. Steel encased concrete columns bear on drilled caissons or caisson caps. The remainder of the foundation has spread footings bearing on reinforced soil. The hotel guest towers and podium spaces utilize a two way flat concrete slab flooring system, and both of the pedestrian bridges spanning the roadways are supported by steel beams.
|

